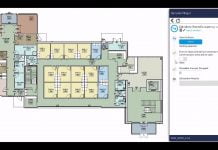There are already a number of foundation tools available, including the Wall Foundation. A limitation of the Wall Foundation tool though is that it requires a wall to existing before the foundation can exist.
Revit currently doesn’t have a Strip Foundation tool in which it can existing on its own without the need of a wall.
Fortunately you can create your own strip foundation family which can act almost as well as a proper Foundation tool.
- Start a new family from the Generic Model line based family template.
- Select Create tab > Family Category and Parameters.
- Change the category to Structural Foundations.
- While still in the dialog, set the family parameter Material for Model Behavior to Concrete. Close the dialog.
- Model the geometry of the foundation as you see fit.
Since this is a Line Based family, you will be able to model the strip foundation as though it were a line.
There is one small caveat though. The intersections of where the ends meet won’t clean up like a wall does. You will need to go back and drag the ends of the foundations so they overlap to remove any gaps.
Since the material was set to Concrete, the overlaps on the ends will also join together nicely.
















