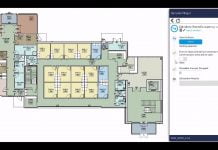Short walls in Revit can be a tricky one to understand. Firstly let’s have a look at what the Revit WikiHelp says;
Walls shorter than 6 feet (or 2m when working in metric units) are not cut, even if they intersect the cut plane.
The 6 feet are measured from the top of the bounding box to the bottom of the primary view range. For example, if you create a wall with a sloped top face, when the top of the wall is 6 feet away from the bottom of the primary view range, the wall is cut at the cut plane. When the top of the wall is less than 6 feet, the entire wall shows as projection even where it intersects the cut plane. This behavior always occurs when the Top Constraint property for the wall is specified as Unconnected.What this means is that if you model a wall which has an unconnected height of 1.5m, even though the Cut Plane is set to 1.2m from the level, it will not show the wall as cut (i.e. with its cut pattern).
Now have a second read of the last sentence in the WikiHelp excerpt.
The way that this can be worked around is to set the Top Constraint of the wall to be the same as the Base Constraint, but then provide a value in the Top Offset parameter, in this case 1500. This will trick Revit into displaying the wall as cut.

















