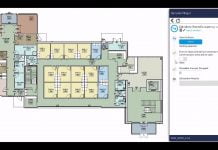Floor setdowns with voids
Use Void Families to quickly and easily create set-downs in floors.
Start a new Face based family.
Model an extrusion, using parameters if you wish...
Exterior / interior elevations
It's common for most companies to graphically differentiate between exterior and interior elevations.
In these cases the exterior elevation markers will typically be a variation...
Show elements above as dashed
To show a floor or roof above as a dashed line, in the view's Properties set the Underlay parameter to the level that the...
Instance parameters
There are some categories (like Casework) that come with a range of starting parameters such as Width, Depth, and Height, which are initially set...
Send masking region to background
When creating Families it is sometimes appropriate to use Masking Regions in order to help define how it should be represented in certain orientations...
Short walls
Short walls in Revit can be a tricky one to understand. Firstly let's have a look at what the Revit WikiHelp says;
Walls shorter than...
What’s new in Revit 2020
Autodesk has released a range of new feature videos for Revit 2020.
If you want more details on some of these individual features check out...
Legend placement on sheets
Legend views when placed onto Sheets are impossible to align with other line work, such as in a title block. You typically have to...
Entering units
When entering in parameter values, you can specify different units to what the project is globally set to.
Looking at this example image, the roof's...
ReCap Annotations
In this ReCap getting started video we learn how to add annotations to your ReCap project.
Mass for an adaptive component fence
This is a follow up to a previous video on the general principles of using adaptive components for railings and fences.
In this video we...
Sketch lines
Want to get a nice presentation look using the new Sketchy Lines feature in the 2015 release, give these settings a go.
























